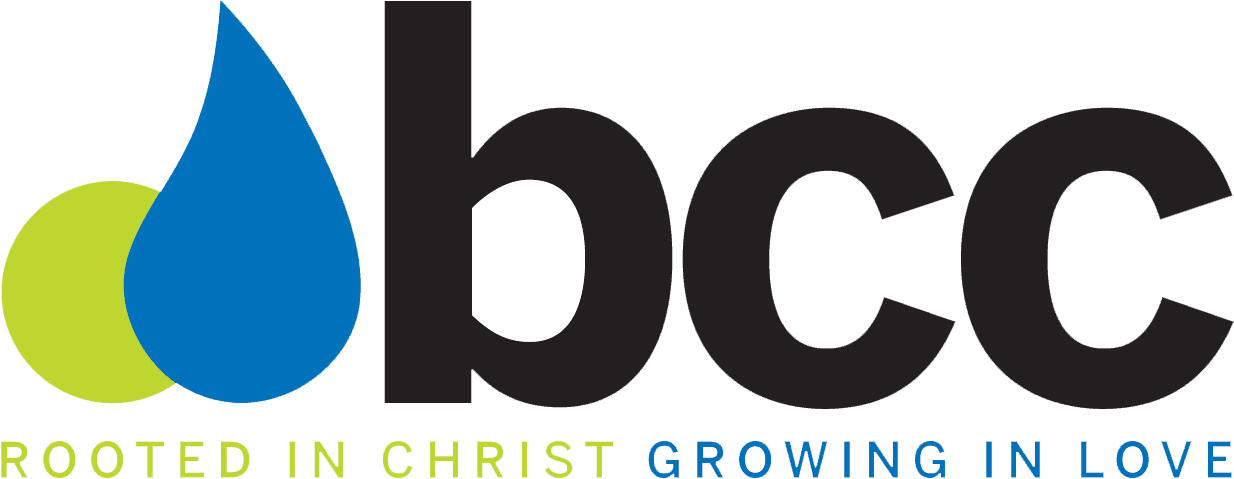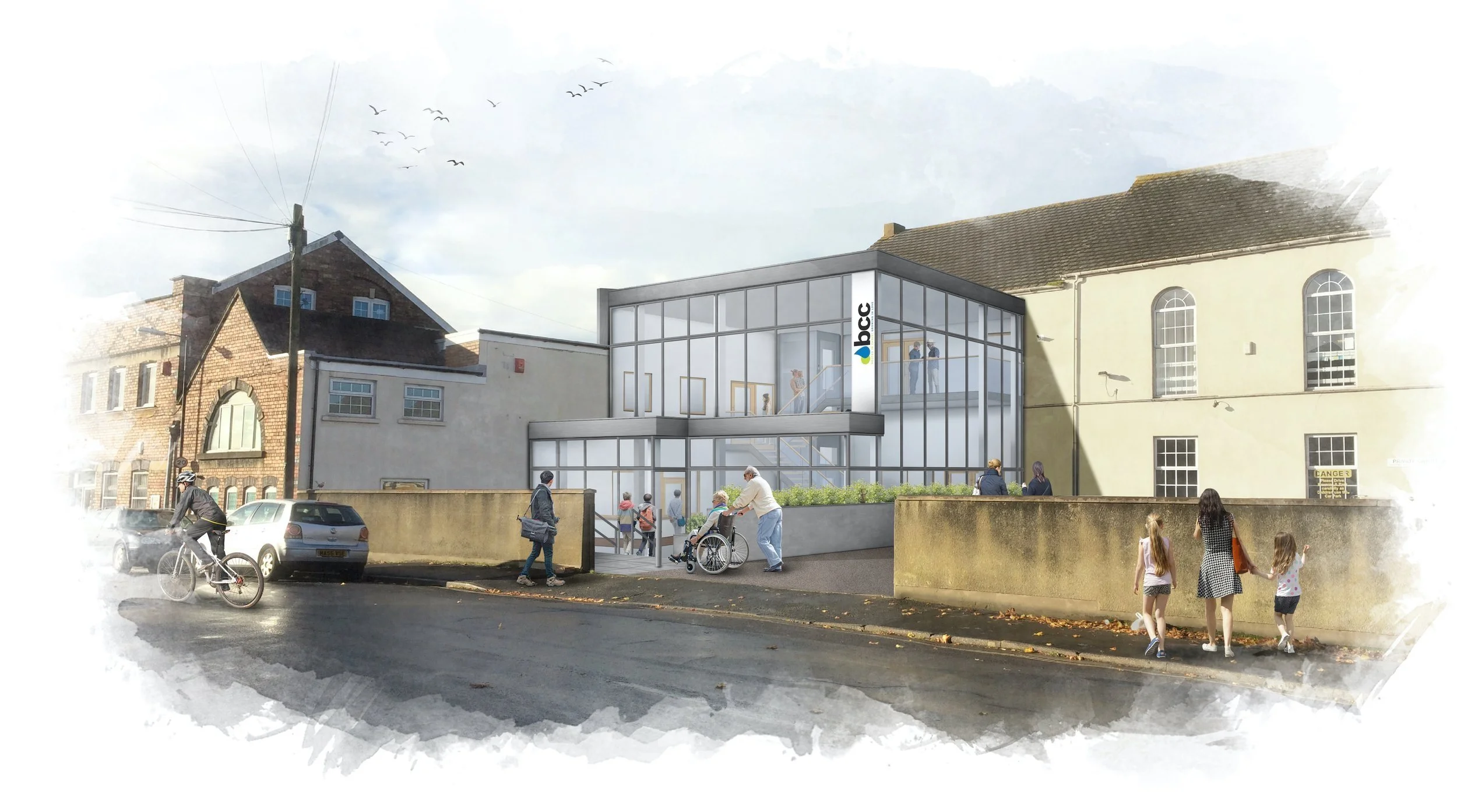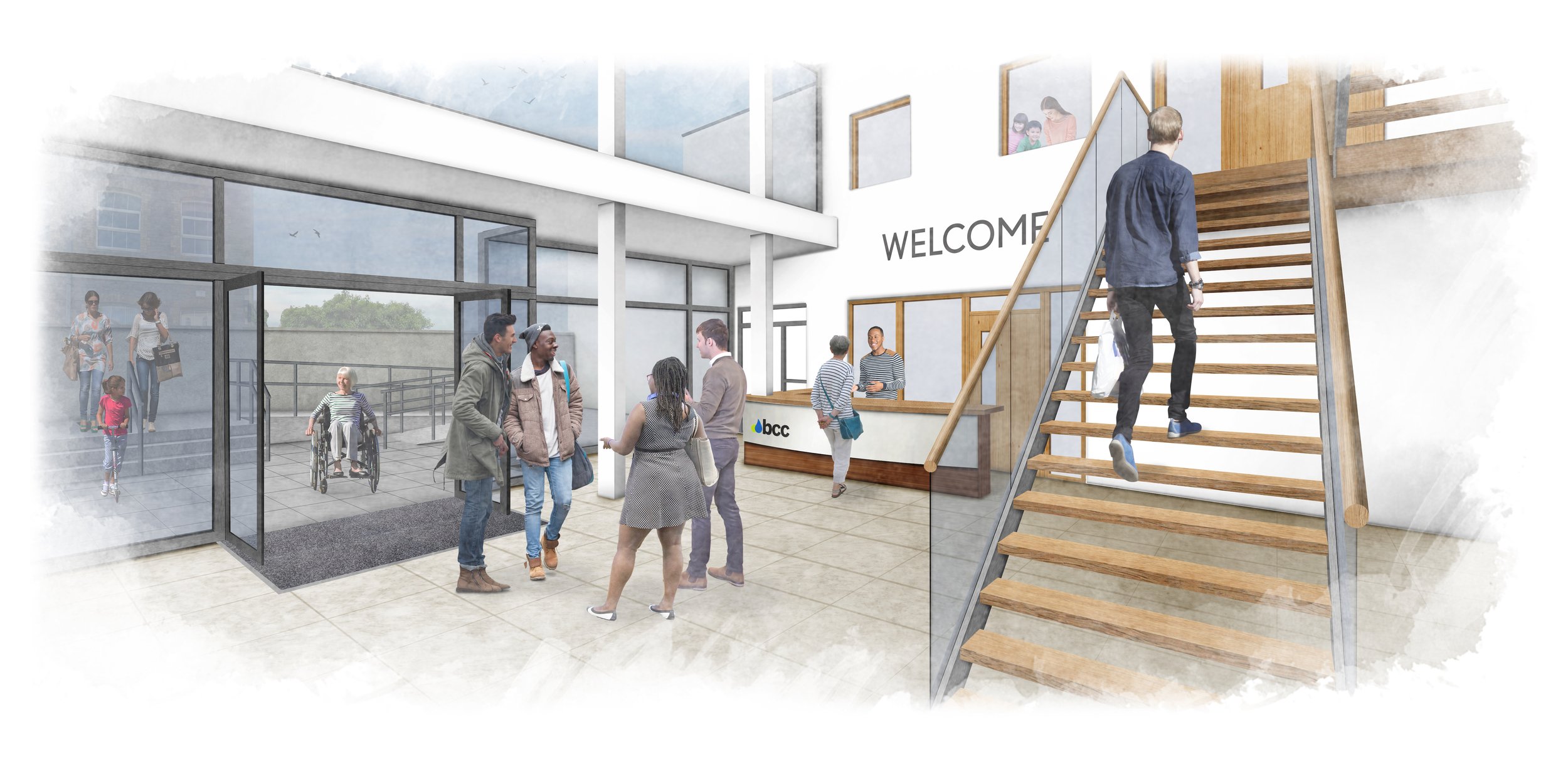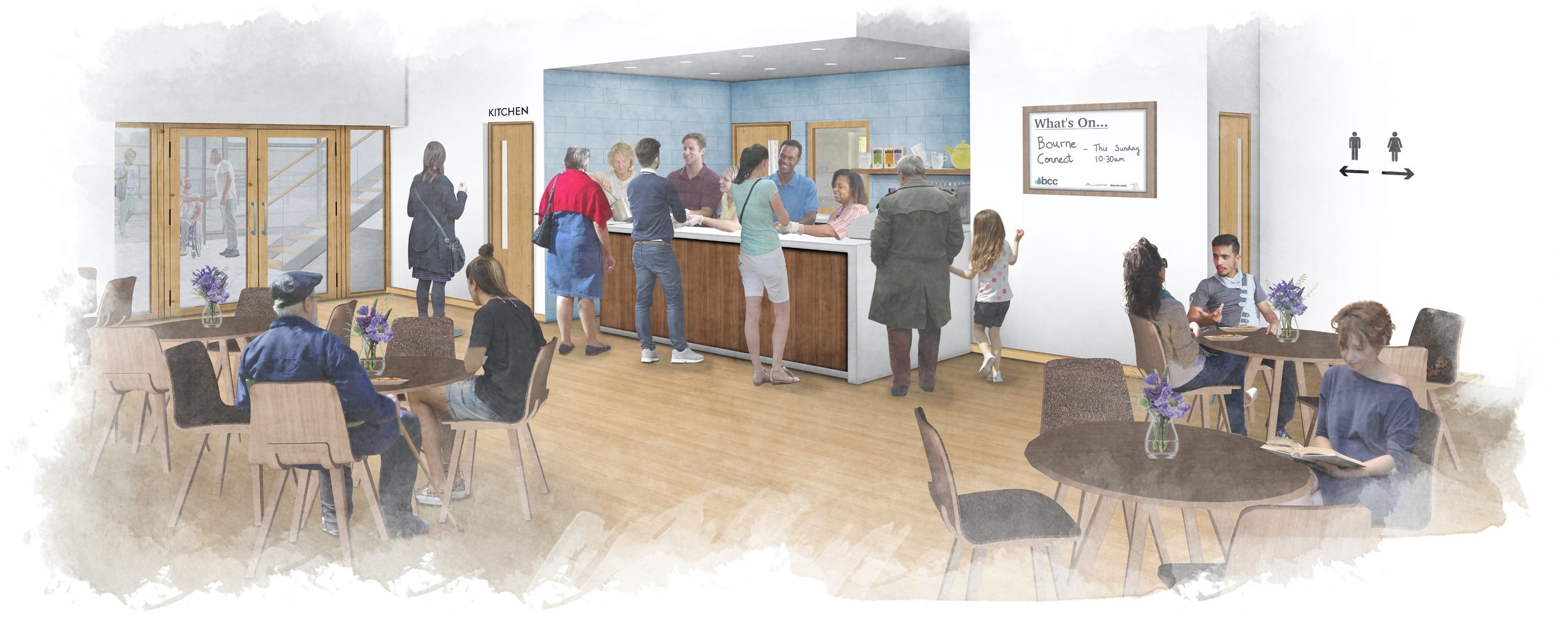how can we make our church building more accessible and inclusive?
This question has led to the development of a long-term strategy for our church premises that addresses the issues we currently face around accessibility. The main restraint of our building is that it has multiple upper floor levels, accessed only by stairs and a stairlift. Other current issues include there not being a clear main entrance into the building or reception for visitors to head to, and our group room being accessed off of a long corridor with no natural light.
the vision for our church building includes
raising the floor level of one of our upper rooms, providing level access across our first floor
installing a lift to make all floors easily accessible
creating an enhanced café area to serve the local community and host outreach events
refurbishing our downstairs hall to create an adaptable, multi-purpose space for events, clubs, functions and ministries throughout the week
creating visibility between our upper hall and the adjacent room to provide a breakout space where parents/carers with young children can be included in meetings
providing a welcoming reception desk adjacent to the church office, to welcome visitors and provide information
improving way-finding to the group rooms used by our Sunday clubs and external groups, with open waiting areas
We are excited that design work for the first phase of our project is underway, as we look to raise the floor level of one of our upper rooms and install a platform lift. This ambitious project will only be possible through continuous fundraising.
If you feel able to give financially to support our vision, please use the donate button below or contact our church office.



